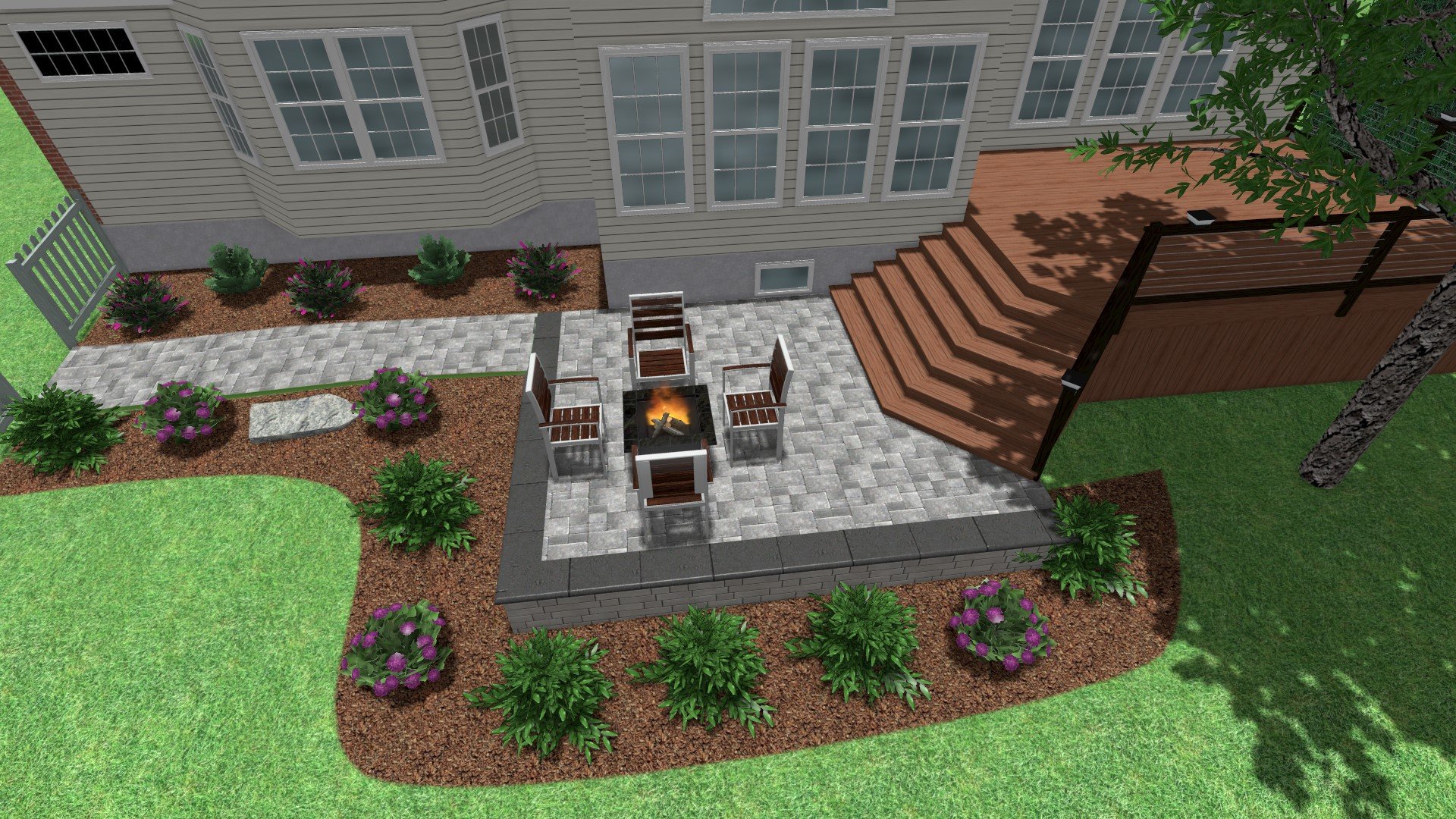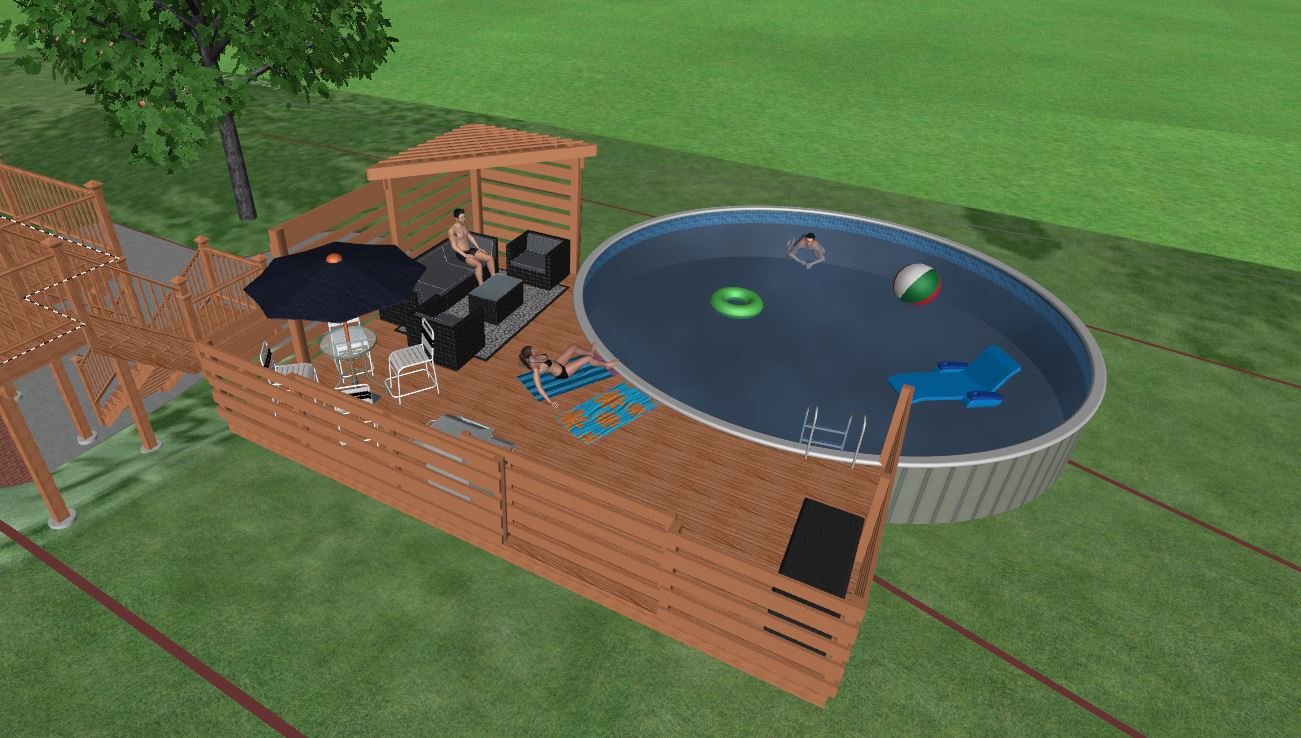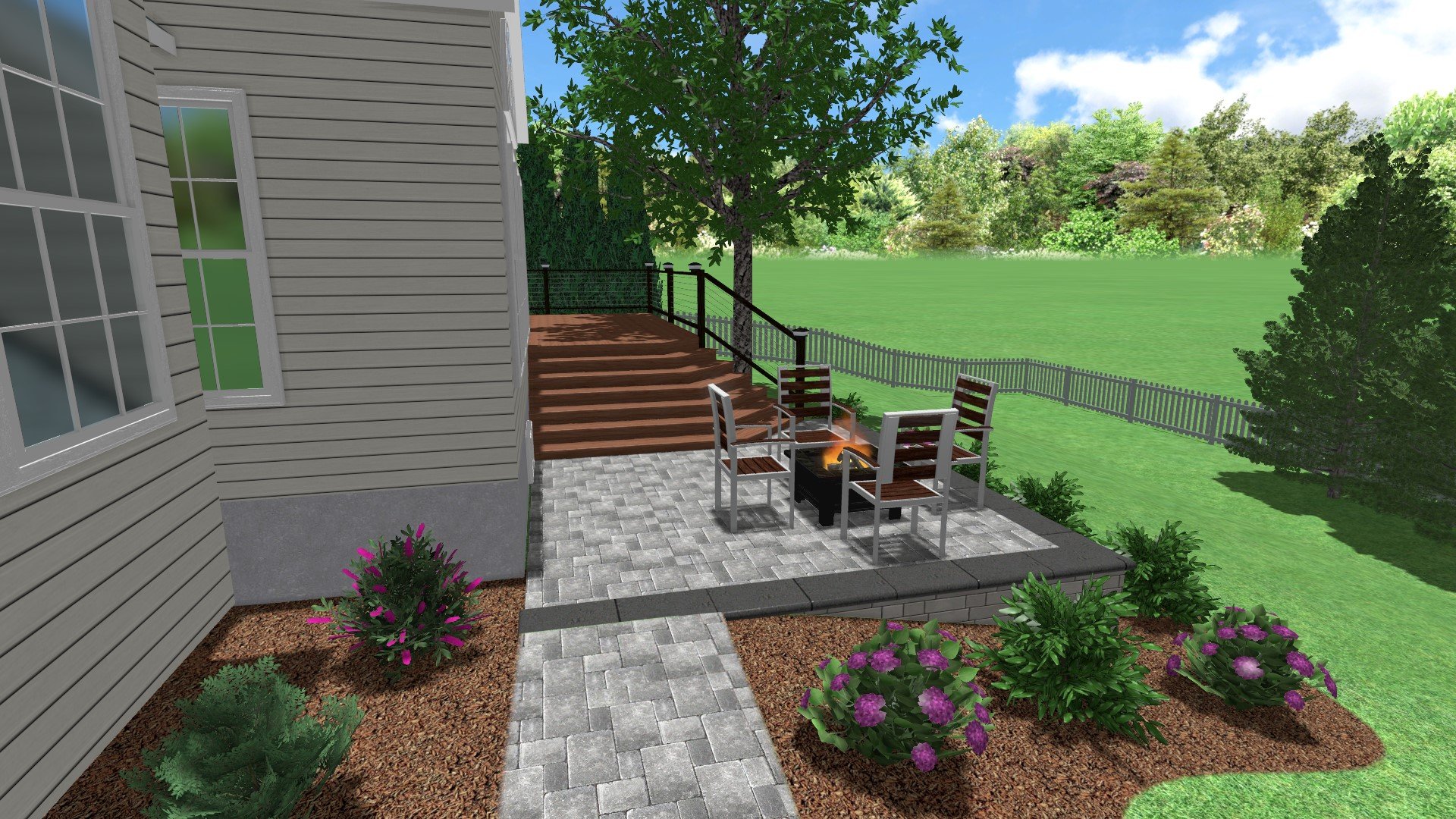
Every Project Starts With A Design.
You Dream It. We Build It.
What is the design phase?
The design phase is step one to building your dream space. What starts as a small, simple thought can turn into an elaborate, functional space, and this all happens through the design process.
Why is the design phase important?
Our design process allows clients to visualize how their space can be used before they invest money in construction. We value your time and resources, and we want you to be overjoyed with your final product. By spending additional time on the front-end to create a virtual prototype, you’re able to modify your ideas to create your ideal space. Without first generating a design, various details and aspects of your project can be missed, resulting in a less-than-desirable finished product. In our experience, customer ideas are enhanced through the design process, as they have access to options they never thought existed.
Design Services
Master Planning.
Permit Drawings.
3D Visualization.
Master Planning.
In simple terms, master planning involves your full-scope, long-term vision for your space. The master plan integrates all your ideas into a seamless design that can be strategically incorporated into your property.
High-end outdoor living is an investment in your property that often cannot be done all at once. The full construction of your master plan typically happens across several phases, integrated together to ultimately create your dream project.
A master plan may be as simple as a deck with a landscape plan or as complex as a backyard overhaul, complete with an in-ground pool, hardscape pathways, and an outdoor kitchenette.
Our job at G-Force is to take your long-term visions and generate a personalized, concrete plan of action to complete your project under any time constraints or budgetary restrictions.
Permit Drawings.
Our permit package is perfect for the DIY homeowner or someone looking to be the GC on their own project.
The permit step comes after the design is completed. We will prepare the construction drawings required to file permits through local municipalities (i.e., city, county, township).
Our permit sets come ready to be filed and typically exceed residential code requirements and standards.
These drawings may be used for the construction of projects ranging from small decks to large-scale home additions.
3D Visualization.
For the clients who know what they want but are struggling to visualize their ideas in the 3D world, we’ve got you! Our design team is able to use your rough sketches, basic drawings, or verbal explanations to generate a realistic model.
Our designs allow you to see different sizes, features, and characteristics of the environment so you can get a feel for the usability of your space.
Every space is unique. In utilizing geolocation software, our 3D design incorporates natural sunlight and other lighting qualities. This allows us to create a functional layout for each individual site.
We incorporate real-life items into our designs, such as landscaping, grills or patio furniture, fans, and even people, to provide a realistic representation of what your finished product will look like.






































